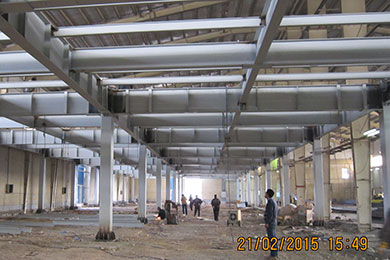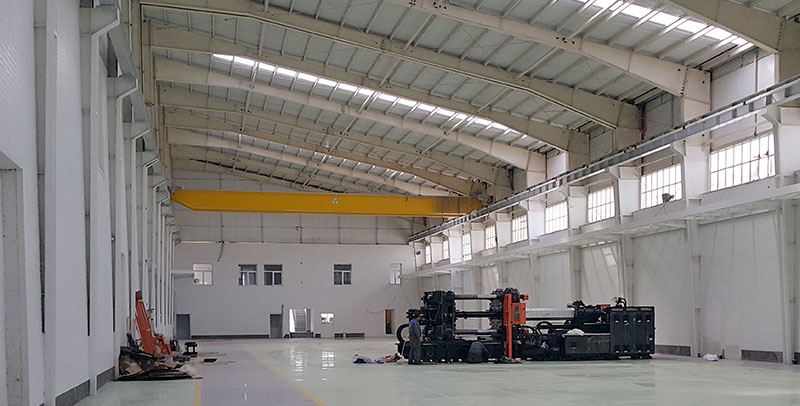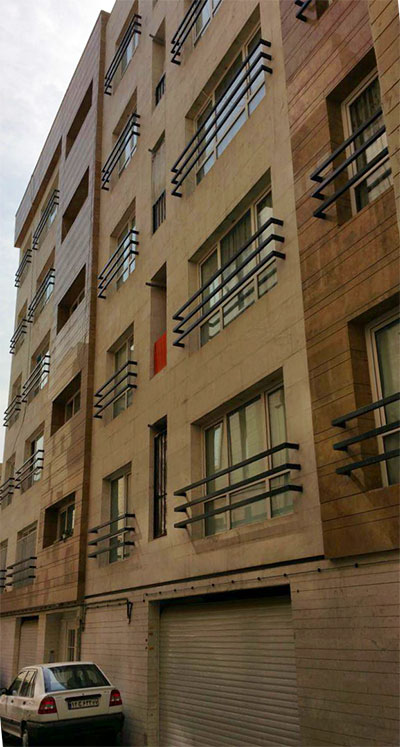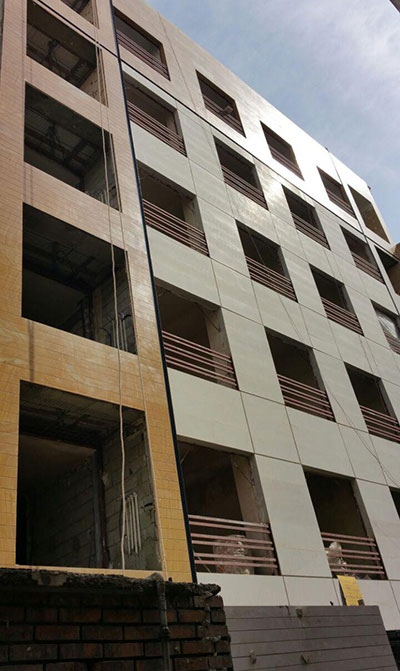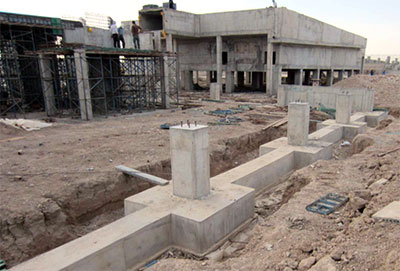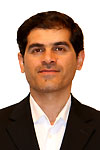
Arya Daneshvar
Civil Engineer
Graduated from Sharif University of Technology, June 1990
Member of Iranian Construction Engineer's Organization, province of Tehran
Resume - English (PDF)
Last update: Nov.1, 2018
Important Work Experiences - Time respectively
A - Executive works in private and contractor section
- Supervisor of infrastructure facilities at Qasr-e-Shirin new city, Kermanshah, Iran - Madiran Company
- Technical and executive supervisor of Kermanshah museum, Kermanshah, Iran - Concrete structure - Dodan Company
- Site manager of children hospital project (200 beds), Kermanshah, Iran - Steel structure - Sooleh Team company
- Technical supervisor of Bakhtar leather facotory, Kermanshah, Iran - Concrete and steel structure - Accompaniment with the contractor
- Technical protocol with project management of central building of Oil engineering company (40'000 sqm) - Kamraniyeh, Tehran, Iran
- Technical protocol with project management of a complex in Pardis Technology Park (7'000 sqm)
- Technical protocol with project management, design and construction of grand tourism complex of Imam Reza, Mashad, Iran
- Technical supervisor protocol with the contractor of gas compressure project, Siri Island site, IGC, Persian Gulf, Iran
- Technical and executive consultant protocol of prepareing project of the Pardis Technology Park, 3rd phase, Presidential Technology Office, Tehran, Iran
- Site manager of Hanieh Hotel (5 stars), Mshhad, Iran - 22'000 sqm including parking and shopping center. (Photo Album)
- Technical and executive protocol with project management of Technology City of Isfahan, Isfahan, Iran
Recent Contractor-Management works
Sahel Sepehr Project, Contractor management of Ministrial and educational building, 11'000 sqm concrete and steel structure project, Employer: Physical Developement and Research Center (PDRC), and Sepehr Saderat, with Hendeseh Group, 2011 - 2012
Contractor works
EPC project, steel structure of Golestan Building, private section, Employer: Mr. Ghanizadeh, Sa'adat Abad, Tehran, Iran, 2012
B - Supervisory in governmental section (Associated with Ministry of Roads and Urban Development)
- Control and supervision of construction projects of army and housing cooperative of army (Awarded at the military service)
- Supervision and housing in Kermanshah Province - Ministry of housing and ufban development - Kermanshah, Iran
- Supervision of the hospital of Harsin (96 beds), Kermanshah, Iran
- Supervision of the hospital of Javanrood (96 beds), Kermanshah, Iran
- Supervision of the hospital of Songhor (96 beds), Kermanshah, Iran
- Supervision of the hospital of Gilan-e-Gharb (96 beds), Kermanshah, Iran
- Supervision of the children hospital of Kermanshah (Dr. Mohammad Kermanshahi, 200 beds), Kermanshah, Iran
- Supervision of campus development and office complex of Ghasr-e-Shirin, Kermanshah, Iran
- Supervisor of organization houses in Javanrood, Kermanshah, Iran
- Supervision and coordination of the 800m subway project in Shiraz, Iran - Ministry of housing and urban development.
- Supervision and coordination of 25 housing project in Tehran city, Iran - Ministry of housing and urban development.
- Coordinator expert for projects of central provinces of Iran in Ministry of housing and urban development.
- Consultant of preparing the Pardis Technology Park in phase 3, and installation channel.
C - Supervisory in private section
- Supervision on sugar refinary factory of Bistoon, Kermanshah, Iran.
- Supervision on road making project in industrial cities of Madiran Company.
- Supervision on residential and industial buildings in private section since 1990.
- Supervisor of railway station of Bam and the stations between Kerman and Bam, Iran
- Supervision of reinforcement of Noor ophthalmology clinic (7'000 sqm), Tehran, Iran
- Head supervisor of Malulin Sport Complex, (18'000 sqm), municipality region no. 20, Tehran, Iran. (Awarded in Architecture Mag.)
- Head supervisor of Professional Theater Complex of Tehran (16'000 sqm), Tehran, Iran. (Photo Album)
- Head supervisor of Imam Reza Stadium (10'000 seats), Yaft Abad, Tehran, Iran. (Photo Album)
- Supervision on construction and optimization of Mozhdeh residential building (6'000 sqm), Mozhdeh St. Tehran, Iran. (Photo Album)
Design and calculations, since 1990
Design, calculation and control of structures of apartments, residential, ministrial, industrial, recreational and sport buildings in private and govertnemtal sections:
- Calculation of Kerend Cultural Center, Kermanshah, Iran
- Calculation of organization residential amartments of Kermanshah Ministry of Housing and Urban Development, Kermanshah, Iran
- Calculation of Hosseiniyeh (religeous center) of Kish, Kish Island, Persian Golf, Iran
- Design and calculation of courthouse building of Eslam Abad, Kermanshah, Iran
- Partnership in design and calculation of Kermanshah towns, Sarzamin Consultant, Kermanshah, Iran
- Technical and execution protocols for structure control of projects under management of Physical Development and Research Center (PDRC), including Oil Company projects, presidential central office and research buildings of technology parks of Tehrn and Isfahan.
- Head of calculation and responsible for reinforcement of Kolah-Farangi building, ministry of telecommunication (3'000 sqm).
- Head of calculation and responsible for Iran Atlas Company administrative building (9 stories, 6'000 sqm. Pasdaran St. Tehran, Iran)
- Head of calculation and responsible for Multi recreational complex of Saderat Bank, Bandar Abbas, Persian Gulf, Iran (6'000 sqm.)
- Head of calculation and responsible for Saderat Central Bank building of Sari (17 stories, 20'000 sqm.), Sari, Iran.
- Head of calculation and responsible for East Pardis Cultural and Commercial complex (75'000 sqm.), Tehran, Iran
- Head and responsible for calculation and supervision of Tehran Professional Theater Center (16'000 sqm. rehabilitation and reinforcement simultaneously with supervision). (Photo Album)
- Head of calculation and responsible for central building of Orumieh Technology Park (17'000 sqm. substructure), Orumieh, Iran.
- Head of calculation and responsible for Andisheh City Commercial Complex project (13'500 sqm.), Tehran, Iran.
- Head of calculation and responsible for Hashtgerd Project (25'000 units, 36 towers, 11 to 18 stories, 300'000 sqm. substructure). Link
- Head of calculation and responsible for central building of Kermanshah Technology Park (18'000 sqm. substructure), Kermanshah, Iran. (Photo Album)
- Head of calculation and for substructure facilities, preparation, design and supervision on buildings in the West Azerbaijan Technology Park, Iran.
Associated engineers in Hendeseh Mehvar Engineering Group
| No. | Name | Education | Resume - Top hints |
|
|
|
|
|
|
|
|
|
|
|
|
|
|
|
|
|
|
|
|
|
|
|
|
|
|
|
|
|
|
|
|
|
|
|
|
|
|
|
|
|
|
|
|
|
|
|
|
|
|
|
|
|
|
|
|
|
|
|
|
|
|
|
|
|
|
|
|
|
|
|
|
|
|
|
Pictures of projects (Construction, Calculation and Supervision)
Sahel Sepehr Project, Administrative and Educational building
Employer: Physical Development and Research Center (PDRC) Address: 2nd east Sahel alley, North Motahari St. Darya Blvd. Sa'adatabad, Tehran, Iran Protocol type: Management-Contractor, Design and Construction Technical specfications: 3 stories for parking, 6 administrative stories, about 10'000 sqm. substructure, concrete and steel structure are applied in this project. |
 |
July 27, 2011 |
1391/03/05 |
Sahel Sepehr Project - Parking ramp |
Important points in the project: Because of the neighbors, the nailing system had stoped and the ground floor structure constructed in order to safety of adjacent buildings. Then the soil of the neighbors' side excavated and ramp diaphragm and retaining wall were applied from top to bottom, finaly the foundation was applyed. March 2011
|
Sahel Sepehr Project - Sa'adatAbad, Tehran |
|
Sepand - Residential Complex
Sepand Residential Building Employer: Haft Bana Co. Address: Sepand St. Ajoodanieh Ave. Tehran, Iran Type of contract: Contractor Management
Technical Specification: Steel Structure 5700 square meters At stage: Foundation Date: October 6, 2016
|
|
Pasargad International Wrestling Academy
Pasargad International Wrestling Academy Employer: Pasargad Bank Address: Azadi Sport Complex, Tehran, Iran Type of contract: Project Manager
Technical Specification: Pretentioned concrete 7500 Square meters
Timeline: June 22, 2018: Start of contract October 23, 2018: 85% total progress
Interesting facts: Because of employer's choice, after finishing the structure, there were no contract with the main contractor, and all suppliments containing materials and equipments and executive processes was performed by various different contractors. |
|
Central building of Kermanshah Technology Park
Employer: Jahad Daneshgahi of Kermanshah Address: 22 Bahman cross, Kermanshah, Iran
|
 |
 |
Protocol type: Calculations and supervision
Technical specfications: The first tower and commercial units, waiting saloons, the central lobby and the bank (20'000 sqm.), steel structure. |
Important points in the project: An amphitheater saloon with a width of 6m and height of 4m and length of 100m as a bridge in 60m elevation located between the two towers. Meanwhile the architectural characteristics induced to apply the braces totally on the external surface without any gassetplates.
|
 |
Hanieh Hotel (5 Stars), Mashhad, Iran
Employer: Bonyad-e-Maskan-e Enghelab Address: North East side of the Haram, Mashhad, Iran
|
 |
 |
Protocol type: Accompaniment in management-contractor and site management
Technical specfications:
|
Important points in the project: Construction speed was the major point in this project; the time to installation total structure from the top of the foundation level was about 8 months. Simultaneously next parts of construction like facilities and architectural works were embeded in the structural process. |
 |
Reihaneh Hashtgerd, Residential Complex (2440 units)
Structure design for lightweight construction
|
|
|
Employer: Naji Sazan Amin Institute Address: Hashtgerd new city, Tehran, Iran Protocol type: Calculations and Value engineering Technical specifications:12 blocks of 16 and 18 stories. Substructure: 343'000 sqm.
|
Important points in the project: Structure maps made by the first consultor were designed for 135 kg per square meter. four 1st grade contractor began to work according to the primary plan after winning in the related tender and at the beginning the employer made a protocol with Daneshvar and cooperators group to recalculate the structure due to lightweight construction (value engineering to modification). As a result they reached to an about 38.5 percent of reduction in weight (52 kg reduction per square meter) and the project with the mentioned substructure (343'000 sqm) were finaly constructed (19 stories towers with the weight of 83 kg per sqare meter were the final statement of contractor). Meanwhile, because of the lightweight design and saving 30 billion tomans cost in this construction, all maps were confirmed by Mr. Tahooni's company for employer's records. |
|
Malulin Sport and Recreational Complex
Awarded in Architecture Magazine
Employer: Social-Public ministry of Tehran Municipality Organization Address: Fadaeian-e-Eslam St. Tehran, Iran |
 |
Protocol type: High graded supervision Technical specifications: Steel structure Substructure: 18'737 sqm. Start: 2006 End: 2011
|
Imam Reza Stadium (10'000 Seats)
Employer: Cultural space development company Address: Yaft Abad, Tehran, Iran |
 |
 |
Protocol type: High graded supervision Technical specifications: Concrete structure
|
The Professional Theater Center of Tehran City
The main stage, Professional Theater Cener of Tehran, Tehran, Iran |
|
|
Employer: Cultural space development company Address: Khavaran Cultural Center, Tehran, Iran
Protocol type: Calculations and high graded supervision Technical specifications: Steel structure 8 saloons for show and practise including the main saloon with 800 seats and 20m height for the scene tower (Is shown in the pictures for before and after).
Important points in the project: Reinforcement calculations for some important parts of the old structure like scene tower.
|
|
|
Administrative building of tranportation
Municipality of Tehran, Region No. 6
Employer: Municipality of Tehran, Region No. 6 Address: Karimkhan St. Valiasr Sq. Tehran, Iran
|
 |
 |
Protocol type: Calculations and supervision management Technical specifications: Steel structure Substructure: 5'000 sqm. |
Kashanak Residential Complex
Awarded in Architecture Magazine
Employer: Mr. Ali Ghanizadeh Designer: Mr. Arash Mozaffari Address: No. 35, Mehdizadeh St. PourEbtehaj St. Tehran, Iran Protocol type: Calculations and technical supervision on construction Technical Specifications: 11 residential units with areas of 75 to 230 sqm. Start time: 2007 End time: 2011
|
 |
Mozhdeh Residential Building
Employer: Private section Address: Mozhdeh St. Tehran, Iran
Protocol type: Technical supervision on construction Technical specifications: Steel structure Substructure: 6'000 sqm.
|
 |
 |
Andisheh building
Employer: Municipality of Andisheh Address: Andisheh town
Protocol type: Structure design Technical specifications: Steel structure Substructure: 6'000 sqm. |
 |
Golestan building
Employer: Private section Address: Golestan St. Sa'adat abad, Tehran, Iran
Protocol type: EPC Technical specifications: Steel structure |
 |
Mahtab Project
Employer: Sepehr Investment Company, Saderat Bank Address: Mahtab Alley, Artesh Blvd. Tehran, Iran
Protocol type: Managing Contractor
Technical specification: Steel Structure with bolt, Screw system Field Area: 1'990 square meters Area: 23'187 square meters Floors: 15 Use: Residential, Commercial
|
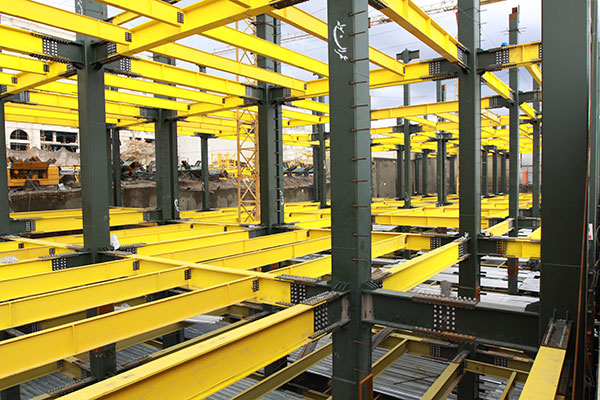 |
Excavation operations: 34'075 Cubic meters Shotcrete and soil stabilization operations: 3'255 Square meters Fondation and Reinforcement: 137'000 kg Concrete: 2'600 Cubil meters Structure weight: 3000 tons |
|
Recent projects by Hendeseh Mehvar Engineering Group
Parand Industrial Project
Employer: Sepehran Polymer Compnay Address: No. D7, Maryam Blvd. Parand Industrial Town, Saveh highway, Tehran, Iran Type of the contract: Design, Architectural and MC Concrete: 2'600 Cubil meters Structure weight: 3000 tons
Technical specification: 9770 square meter: including production spaces 670 square meter: Industrial Central heating 1000 square meter: Workers building 2100 square meter: Administrative building
2 Construction phases: Pre utilization and during the utilization |
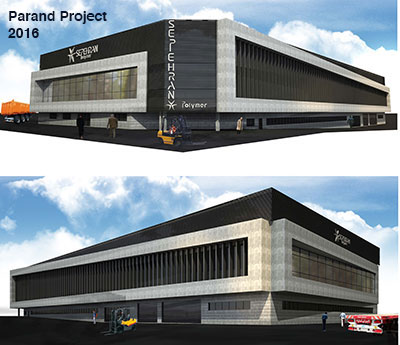 |
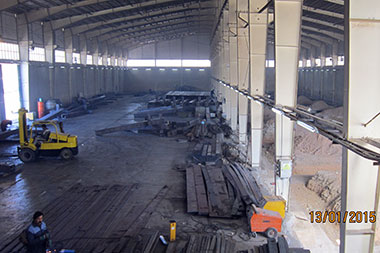 |
Special points: Utilize the structure production line in the site Constructing the structure in the middle, so that warehose and production line is possible in the both upside and down.
|
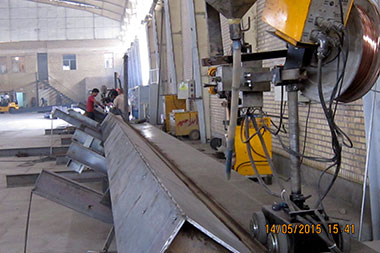 |
|
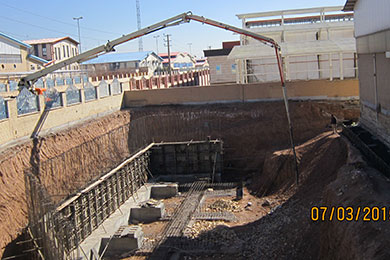 |
Regarding to lack of the field and sound and environmental pollutions, 670 square meter of basement area was constructed for the central heating system and grinding room.
|
Flooring with Epoxy layer Production saloon - Placement of the first plastic injection system |
|
Etehad Residential Building
|
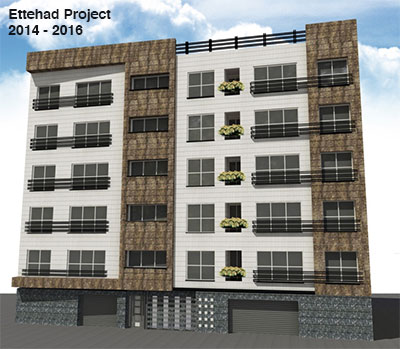 |
Etehad Residential Building Employer: Hendeseh Engineering Group Address: Old region No. 10, Tehran, Iran
Technical Specification: Concrete structure 15 Unit
|
Sabili Residential Building
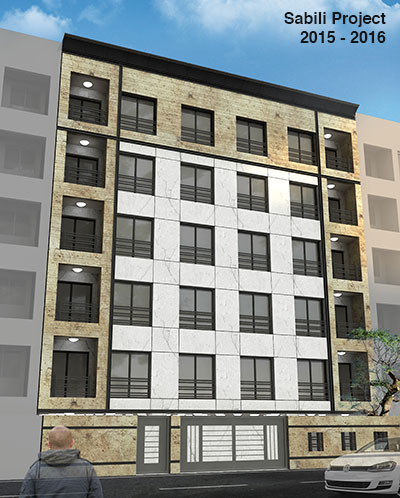 |
|
Sabili Residential Building Employer: Hendeseh Engineering Group Address: Old region No. 10, Tehran, Iran
Technical Specification: Concrete structure 10 Unit
|
Industrial Wastewater Treatment Plant - Ahwaz Eastern
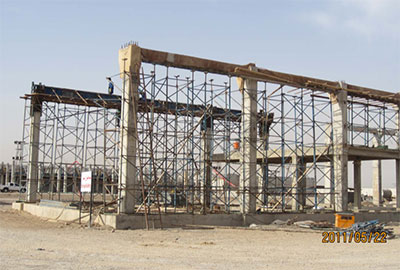 |
Industrial Wastewater treatment plant - Ahwaz Eastern Kayson & Musharif - Joint Venture Design Core
Type of contract: Design and consulting for structure with cooperating of the Design Core.
|
|
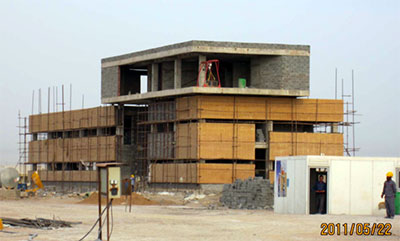 |










